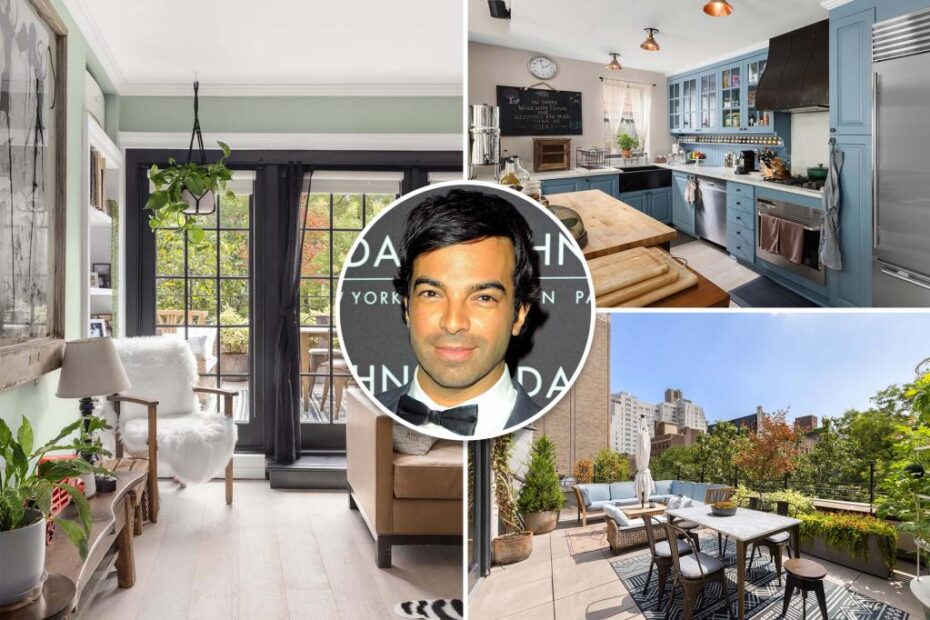[ad_1]
Celeb hairstylist Harry Josh has listed his West Village brownstone co-op with a private rooftop for $4.25 million.
Josh, who regularly works with supermodels like Gisele Bündchen, Irina Shayk and Helena Christensen, bought the top-floor duplex for $2.92 million in 2018 and renovated it.
The three-bedroom, two-bath walk-up at 139 W. 13th St. recently had its own close-up in Architectural Digest, which showed how Josh created his “dream country house” in New York City — and the rustic-chic look of it comes through.
The duplex is nestled inside an early 19th-century, Greek Revival-style, 25-foot-wide brick residence that now features six co-op units. Josh is selling, we hear, because he wants to buy upstate.
“The cozy, country-chic aesthetic and lifestyle he created is so much a part of who he is,” a friend says. “He craves and wants that country lifestyle as an everyday way of life.”








The duplex boasts a rooftop with a barbeque, a produce garden and a dining table, while the indoor space was revamped to house two to four bedrooms, plus an extra room that works as a home office or a library. Details include a living/dining area with six windows and a woodburning fireplace.
The home also features oak walls and oak floors stained a dusty gray, forgiving of high human traffic and dogs, while the main floor includes a large open kitchen/dining area with an L-shaped marble counter and another woodburning fireplace.
The main bedroom is a private “sanctuary” on the lower level.
The listing broker is Heather Domi of Compass.
