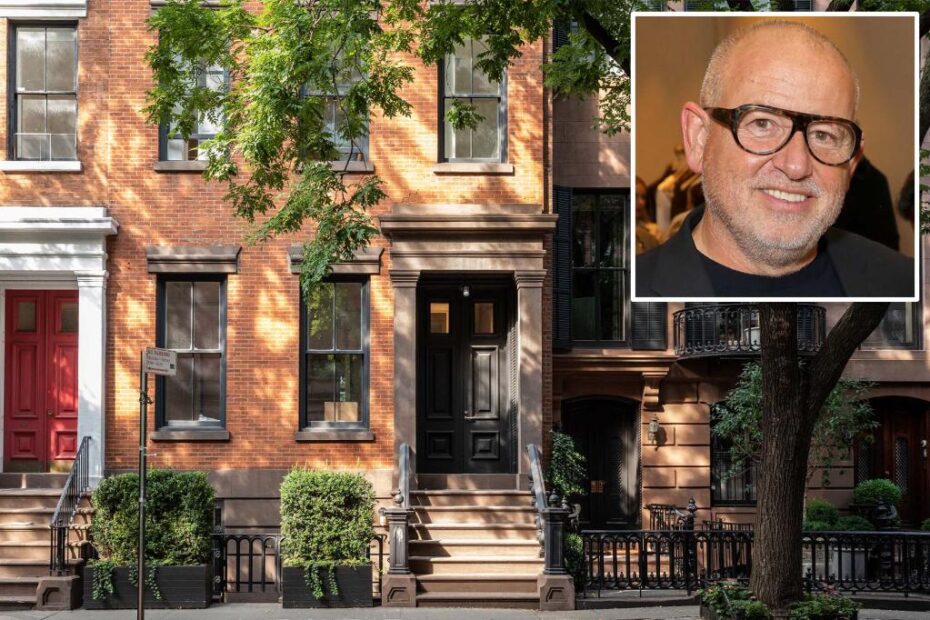[ad_1]
Fabien Baron, the French-born founder of Baron & Baron, a global creative agency, just sold his West Village townhouse for a solid $18 million, according to city property records.
That’s almost double the $9.4 million that Baron — once named the world’s most sought-after art director — paid just 12 years ago.
Baron’s diverse projects over the years have included revamping five glossy magazines, creating ad campaigns, brand identities, films, furniture and perfume bottles.
The historic 22-foot-wide home is at 55 W. Ninth St. between Fifth and Sixth avenues. It’s part of a Greenwich Village Historic District block featured in the New York Times in 2020 for its high population of creatives — including writers like Susan Minot, actors like Amy Sedaris and Lee Pace, and the fashion designer Helmut Lang.
Alfred Hitchcock’s “Rear Window,” from 1954, was also about a photographer, L.B. Jefferies, played by James Stewart, who looked out onto West Ninth Street from his perch on West 10th Street, the Times article noted.




Built in 1840, the four-bedroom, 3½-bath home is 4,662 square feet. It was last asking $18.25 million.
The brick facade, trimmed with brownstone, was restored by architect Jean-Gabriel Neukomm. Inside, the architect also added marble mantels, a stairway, oak floors and moldings.
The main bedroom suite takes up the entire top floor and features a spa-like Art Deco bath, with gold marble and a skylight. The home also boasts a ground-floor chef’s kitchen with a 30-foot-long wall of full-height storage.
Outside, landscape designer Miranda Brooks created a bi-level backyard with an outdoor dining terrace and a garden with columns of boxwood.
The listing brokers were Douglas Elliman’s Wesley Stanton and Compass’s Jim St. André, Trevor Stephens and Michael Maniawski.
